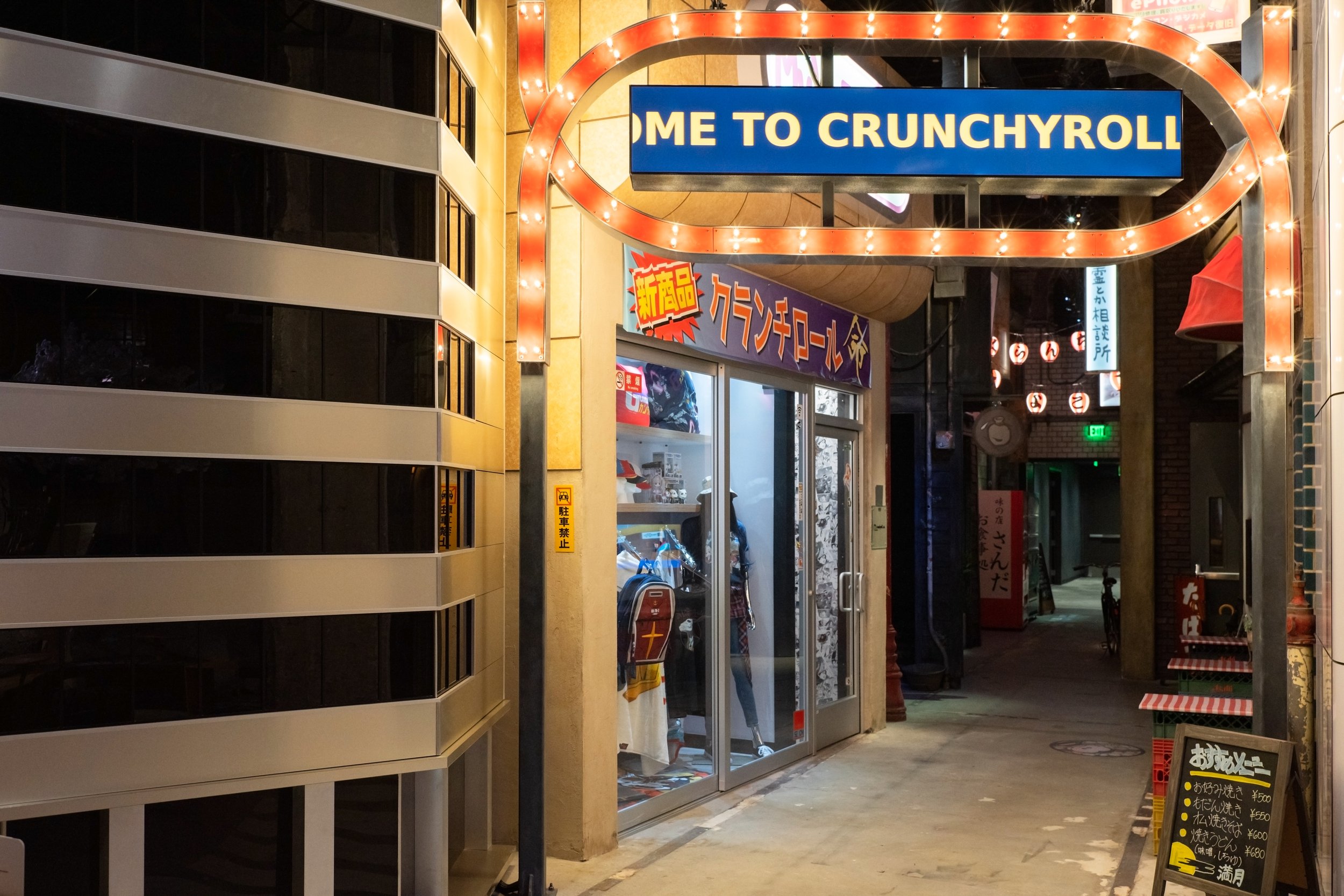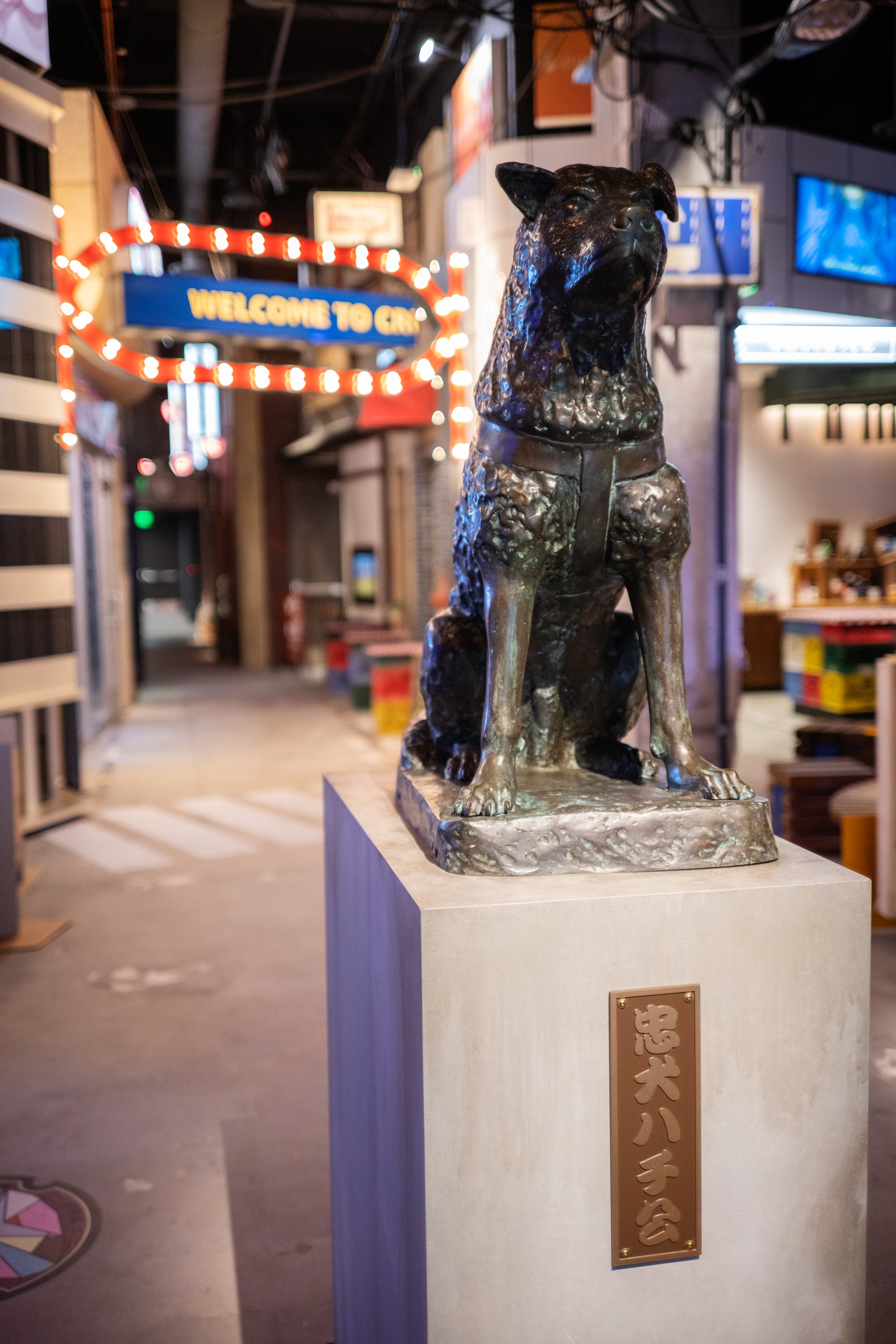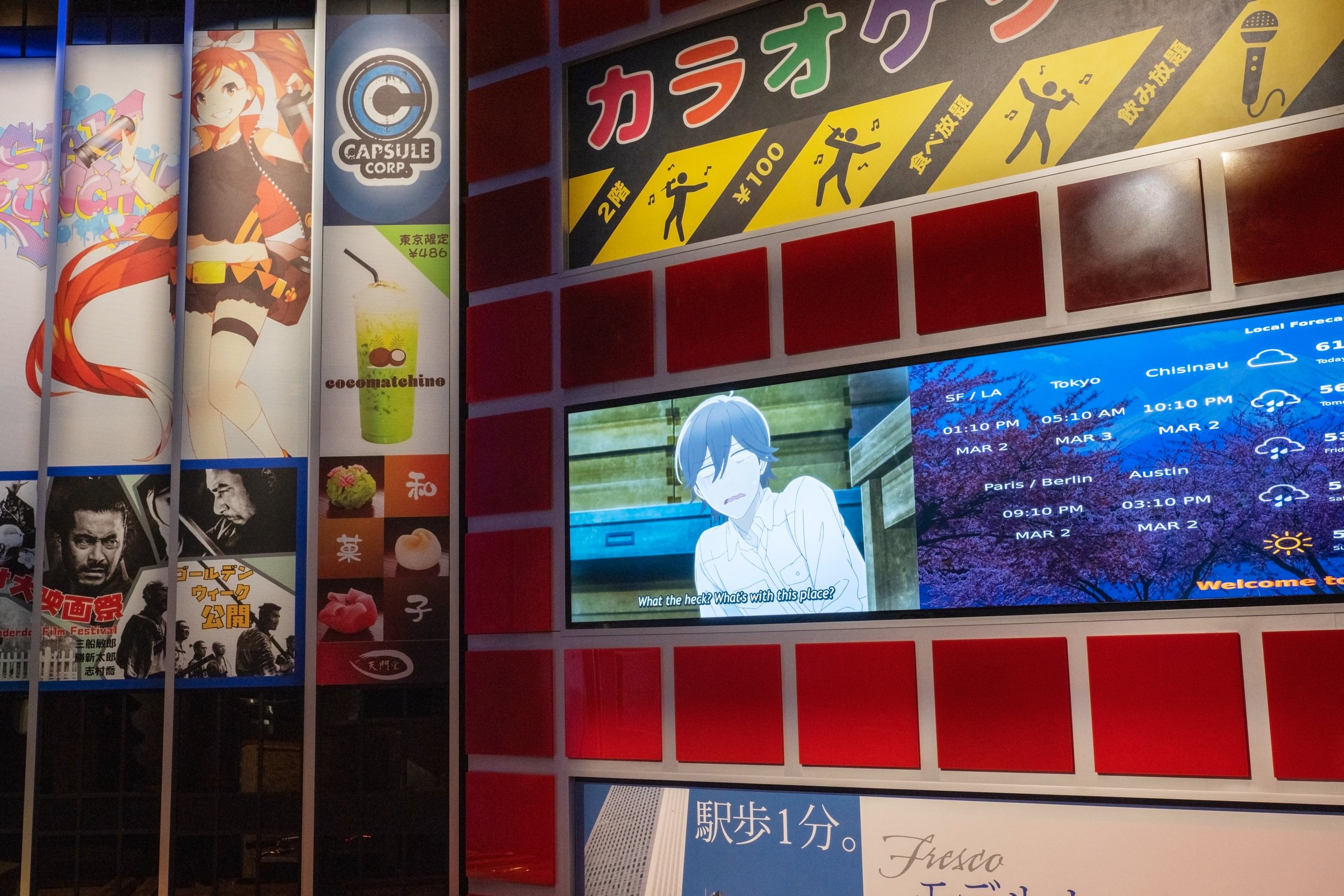Crunchyroll HQ
Crunchyroll
One of my first big projects when I started as a designer at Muse & Co. back in 2019 was the new headquarters for animation streaming company Crunchyroll in downtown San Francisco. All four floors of the 80,000-square-foot building drew from different aspects of Japanese culture and design, and we turned the whole first floor into a Tokyo streetscape, complete with street signs, storefronts, and rusty pipes plastered with stickers.
I led the design of several themed conference rooms, involving more complex or specialty builds. I was also responsible for the environmental graphics throughout the building – I did design, art direction, photography, hand painting, stenciling, large-format printing, and installation.
We collaborated with KBM Hogue on elegant and on-theme furniture, and with SenovvA on A/V installations throughout the building.
Our work on this project earned us several awards, including:
- Longlist, Large Workspace Interior, Dezeen Awards
- #1 Most Popular Office of 2022, Office Snapshots
- Platinum Winner, Interior Design - Office, MUSE Design Awards*
- Best Projects of 2022, Archello
Photography: Jason O’Rear and Sam Galison
The Lobby
When the project began, the first floor was broken up into low-ceilinged hallways and drab, empty corporate spaces. We stripped down the main front area to the studs, then built an entire indoor Tokyo, complete with an overhead train, a lounge reminiscent of the hotel bar from Lost In Translation, an artificial cherry tree in bloom, and a to-scale replica of the Hachiko statue.
The lobby also featured a fully-functional arcade space, bike and scooter storage, a merch storefront, and a kitchen / dining area modeled on Japanese street markets (we spent months tracking down the right kind of beer crate). We built custom street signs, billboards, scaled-down building facades, and even painted crosswalk text and intricate manhole covers on the floor.
Zen Hallway
Next to the lobby is a long hallway that runs almost the entire length of the building. There’s almost no natural light, so we wanted to capitalize on that by leaning into a warm, dark aesthetic – structured but not intimidating, warm but still elevated and clean. We designed, built, and installed a custom cladding system all along one side, with integrated LED lighting at the base. On either end of the hallway is a small rock garden, with specifically curated elements that were aged and treated by our professional scenic painters. On the floor is a faux stone path, bringing some life and movement to the raw concrete. The stones were painted using a precision floor stenciling technique I developed and refined during my time at the company.
Harajuku Conference Room
On the second floor, just past a quiet, circular nook inspired by zen gardens (with a custom sand-filled rock garden installed into a banquette), sits a conference room inspired by the Harajuku district of Tokyo. Harajuku is known for its technicolor and experimental fashion, and we wanted to bring that energy into the space. It took many drafts to land on exactly how to do that – giant zipper unzipping the wall? Photo gallery of streetwear fashion? Clad the room in neon fabric? – but eventually this bubble-like installation emerged as the right way to bring the feeling of Harajuku into the space without trying for a 1:1 copy/paste. We covered the custom lime-green conference table in B-Side Label stickers, and added some poufs and stuffed animals for a little extra kawaii.
And, we filled one of the bubbles with authentic Japanese candy, free for the taking, to add a sugary kick to meetings.
Kurosawa Conference Room
On the third floor, each of the four conference rooms was to be an ode to a famous Japanese creator. This one was inspired by Akira Kurosawa; the room features the entirety of Seven Samurai, laid out in film-strip-like aluminum ribbons throughout the room, starting in the top-left and finishing in the bottom-right. The film is incredible from a photographic standpoint, and I wanted to honor that artistry.
I wrote custom code to programatically pull a frame from the film every 13.5 seconds, for a total of 916 images. I also hand-picked a collection of salient stills from the film, which we printed larger and mounted above the narrower strips, using a custom process to blow up digital images in a way that looked intentional and clean, replacing pixellation artifacts with a more analog film-like grain. I worked with the amazing folks at shinyprints.com to figure out how to print these very atypically-shaped objects at high resolution, and designed a custom aluminum mounting system to achieve a seamless, floating appearance with no visible fasteners.
We specified grey chairs, a stark white table, and grey carpeting; all of this reinforces an eerie illusion that, standing in the room, the world itself has turned black-and-white – almost like you’ve entered the film itself.
Miyamoto Conference Room
The second of the four artist-themed conference rooms on the third floor was inspired by Shigeru Miyamoto, the creator of Nintendo (and Super Mario). The idea for this room was a tongue-in-cheek “museum” of artifacts from the original Super Mario game, as if they were objects from an ancient civilization. The introductory wall text, in English and Japanese, describes the real game; everything else in the room is elaborately fabricated, with help from model maker Leo Garza.
There’s a “papyrus fragment” of source code from the original game, a “tapestry” of a gameplay still, a “gilded” NES controller, a “Haji ware” Goomba bowl, and a “mosaic” of Mario himself. Each object is installed in a museum case, and I wrote corresponding plaques explaining their historical Japanese “origins.” Both the objects and the text plaques are full of winks and easter eggs for fans of the game.
Kusama Conference Room
The third conference room on the third floor was dedicated to Yayoi Kusama, the iconic contemporary artist. It was extremely important to me to make the room a tribute to, rather than a copy of, her work. After many iterations, I landed on an abstract installation that featured lots of red and white, lots of circles, and mirrors – all of which feature prominently in her work – but scaled up, arranged, and designed to be a reference while maintaining some distance from Kusama’s visual language.
In addition to the built elements, I created a subtle paint treatment, using only variations in the sheen of the paint, to bring Kusama’s signature spots into the room in a way that wouldn’t be too overwhelming to anyone sitting in a long meeting in the conference room.
Jiro Conference Room
The fourth conference room on the third floor was a tribute to Jiro Ono, the world-famous sushi chef. For this room, my coworker Amber Fox and I created a collection of hand-painted dinner plates, each with a sushi-inspired abstraction, highlighting the artistry and aesthetics of the master sushi chef.
Also included in the room are display cases featuring a custom artistic rendering of Jiro’s hands, and a very fancy Japanese chef’s knife (which, tragically, had to be dulled and secured to the case for safety reasons). We also added some custom wood trim, hand-lettered wood Kanji signs, and an authentic Japanese Tansu chest to tie the room together.
3D walk-throughs
Click through below to explore each floor in 3D:


















































