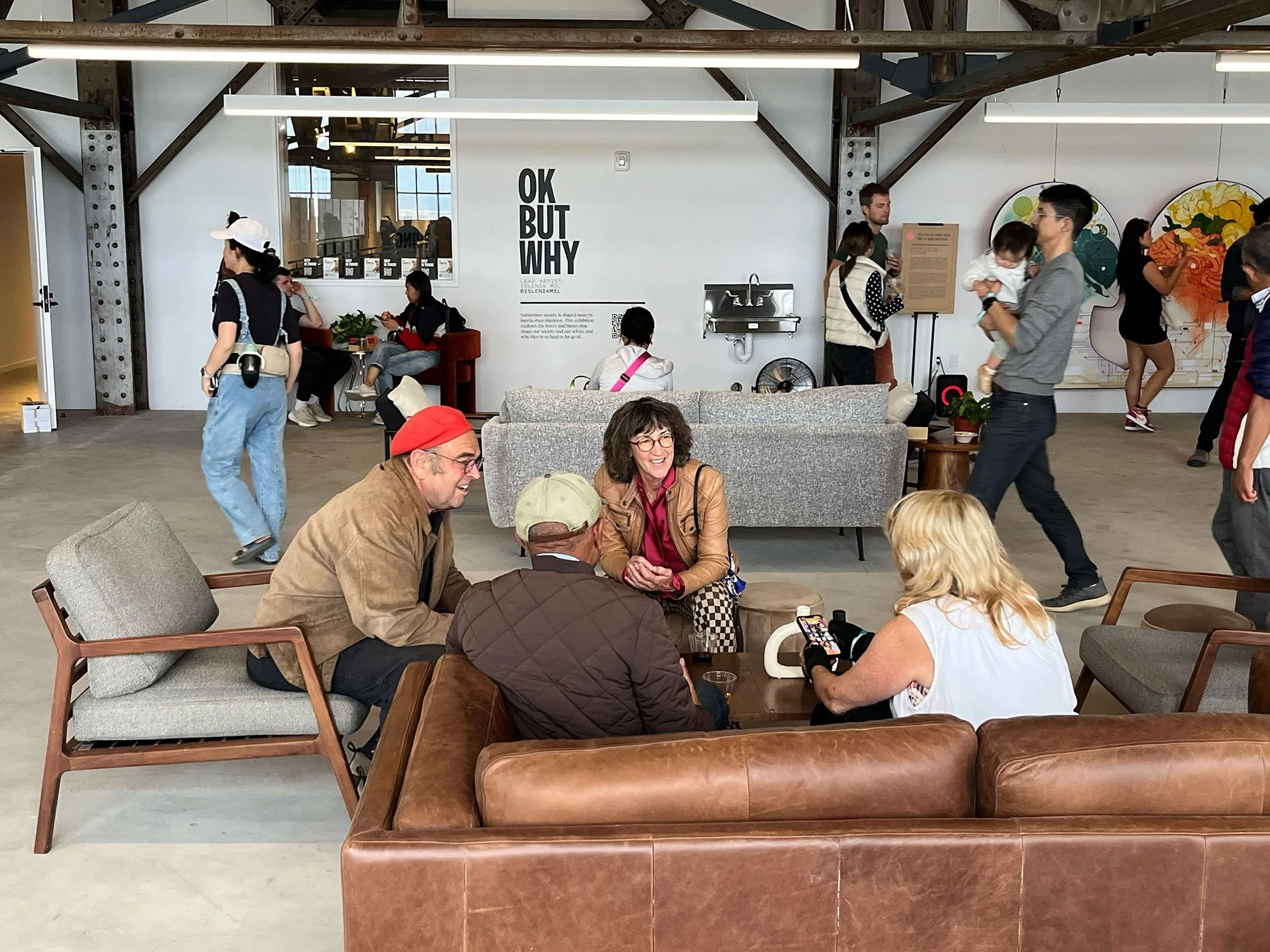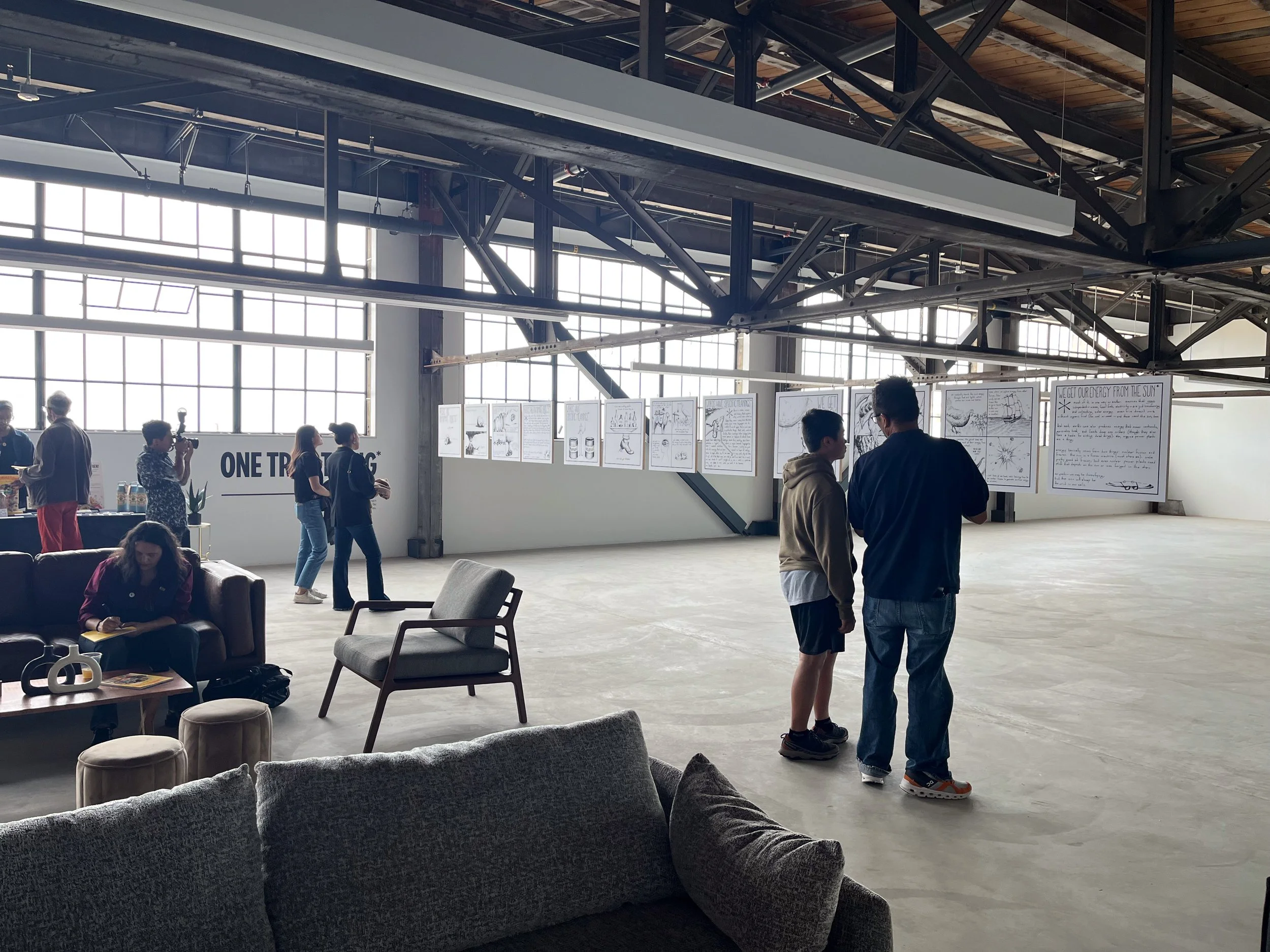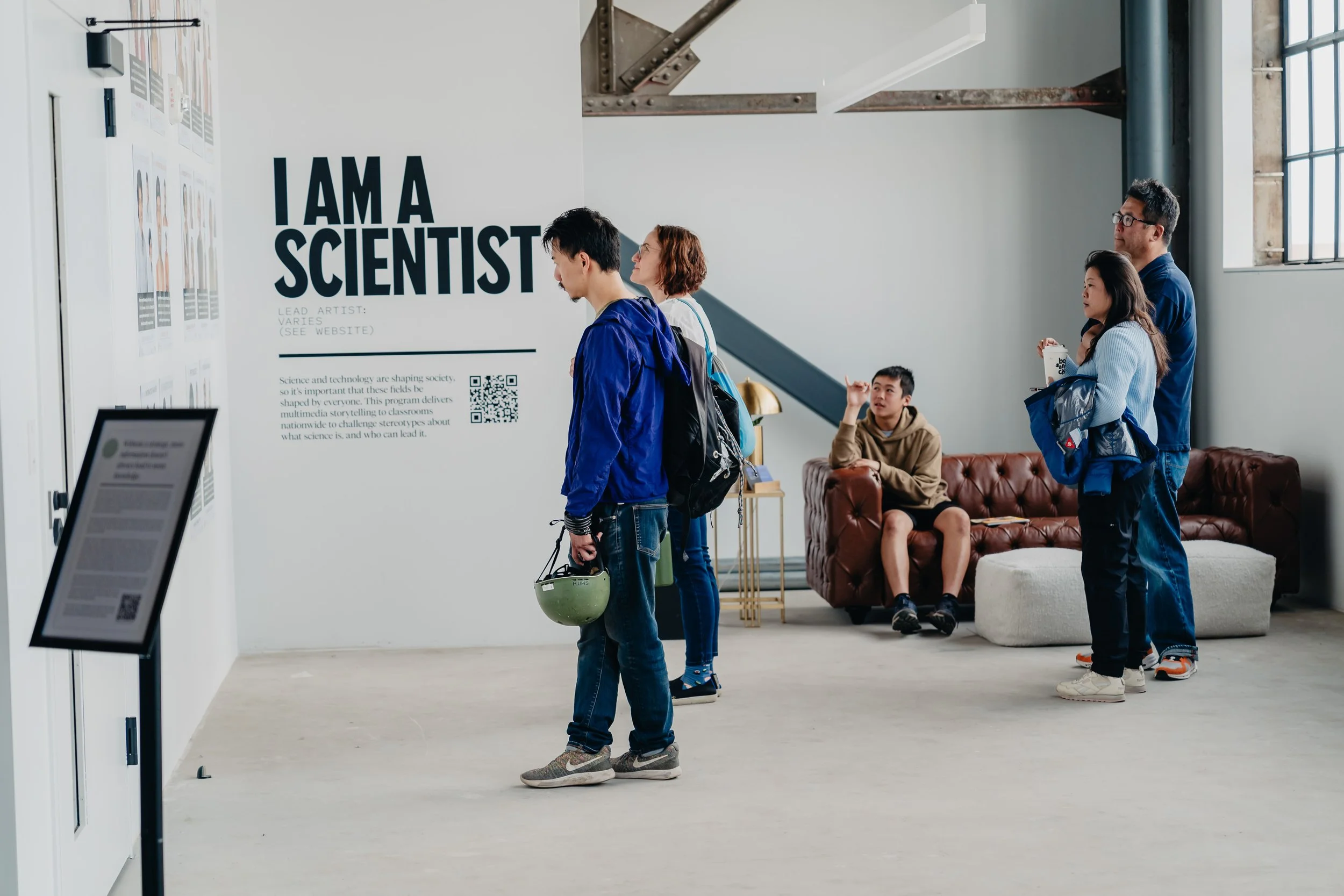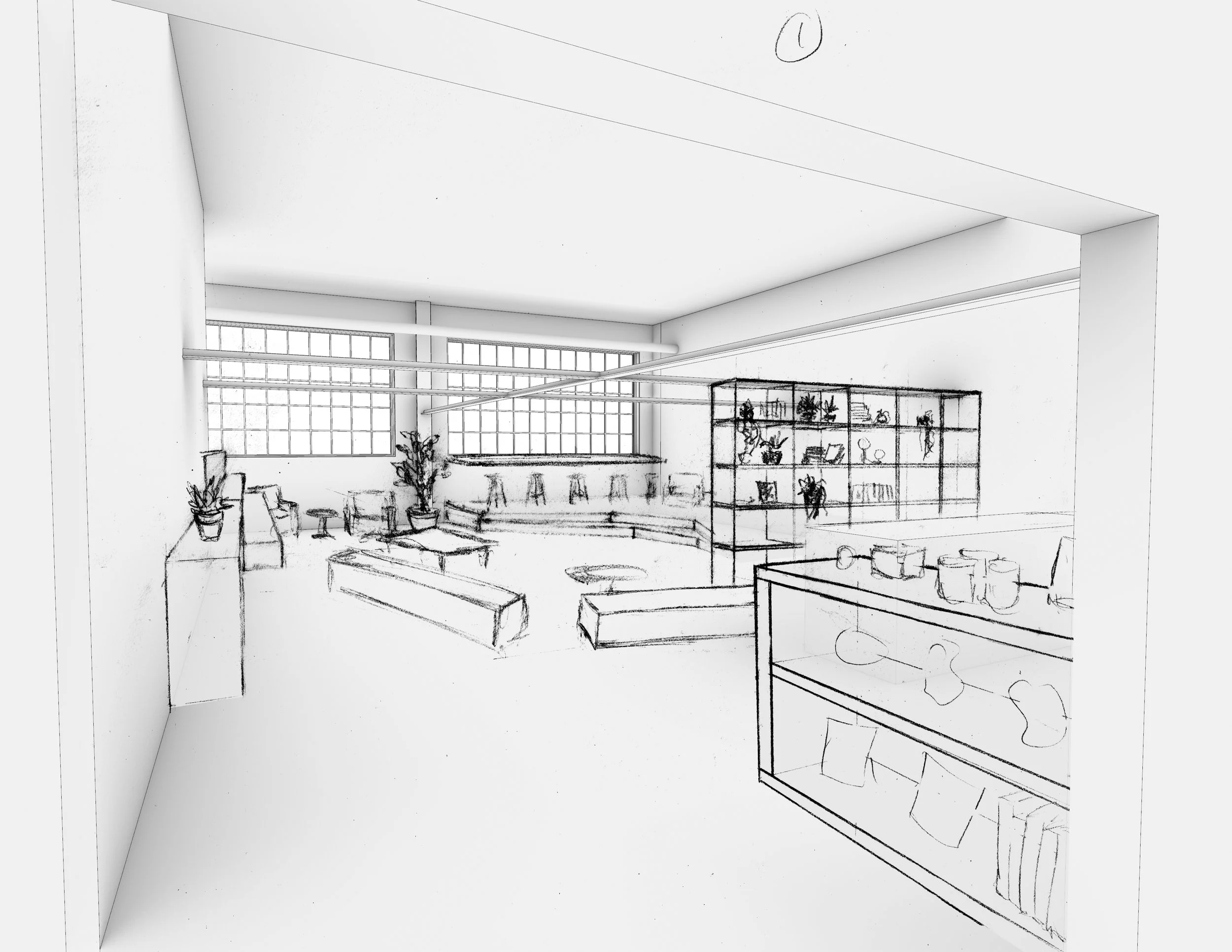“Clubhouse” HQ
The PLenary, Co.
When The Plenary decided to expand into a flagship space in the new Pier 70 development in San Francisco, I led the design of their new headquarters. Prioritizing flexibility, functionality, and warmth, I designed a space that works as an office, print production shop, event venue, art gallery, and community gathering hub.
The space revolves around a stage modeled after organic rock formations, nestled in the corner next to the epic casement windows that look out over the San Francisco bay. In “work” mode, the stage provides a platform for counter seating and a small lounge space, and in “event” mode, it transforms into a fully-functional stage suitable for film screenings, talks, or workshop-style gatherings.
To support the adaptability of the space, I designed a custom, modular furniture system for seating and display; these blocks feature integrated shelving or can come together to form tables, amphitheater-style seating, or gallery displays.
The space also features a kitchenette and dining/gathering area, specifically designed to support food-based community events.
Photos here are from a preview event The Plenary hosted in 2024 – the build-out is in process now. Stay tuned!

















